Smithfield
Tidewaters at Ocean View, Delaware

Tidewaters at Ocean View, DE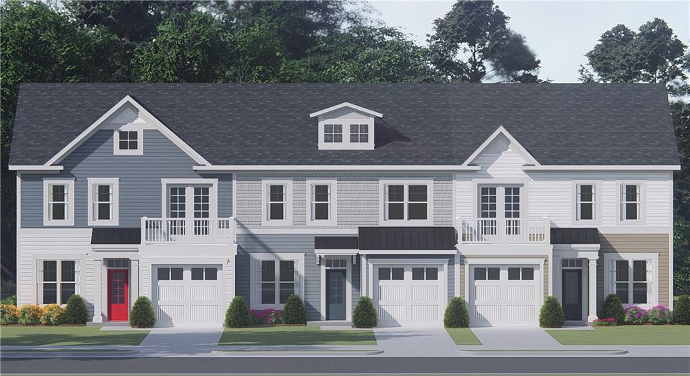
1,976 Square Feet
3 Bedrooms, 2 Full Baths, 1 Half Bathroom
Floor Plan
Main Level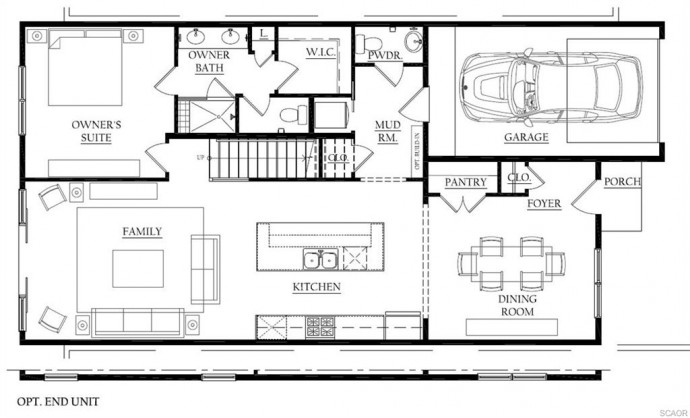
Upper Level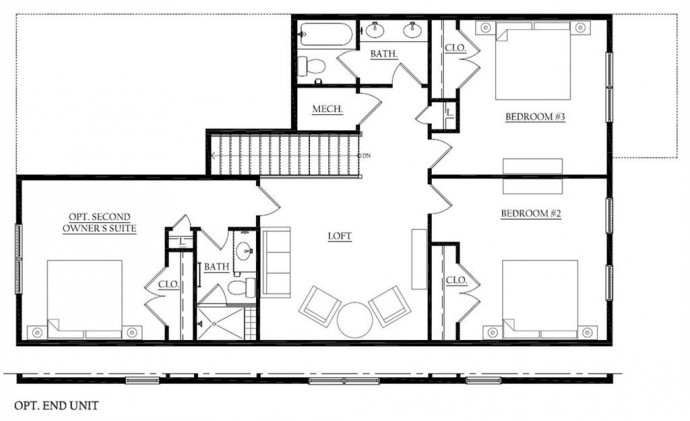
Rendering and Floor Plan depict Tidewaters
Features
Exterior Features
|
Interior Features
|
Johnson’s Glade at Ocean View, DE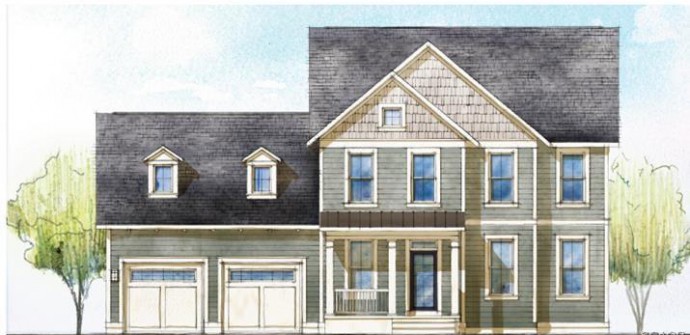
2,218 Square Feet
3 Bedrooms, 3 Full Baths, 1 Half Bathroom
Floor Plan
Main Level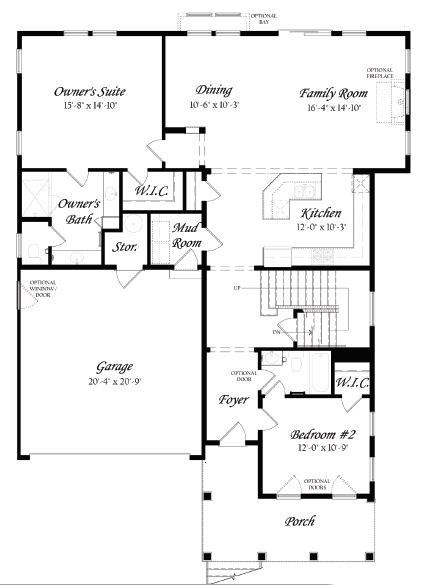
Upper Level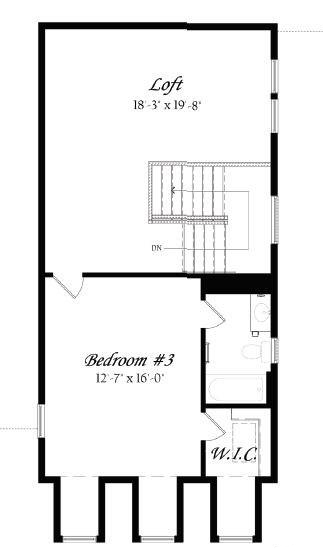
Rendering and Floor Plan depict Johnson’s Glade
Features
|
Exterior Features
|
Interior Features
|
The builder reserves its right to change, upgrade or alter its plans, specifications and materials without notice or obligation. Illustrations are conceptual and all dimensions are approximate. See sales representative for details. Options as indicated are available at additional cost and may not be available in all locations. This brochure is for illustrative purposes only and is not part of a legal contract. Photography may not represent exact home type available. Certain items shown are for exhibition and illustrative purposes only, subject to change, and are Items that “Need Not Be Built” (within the meaning of Delaware Code Sections 81-418 and 81-419)
.